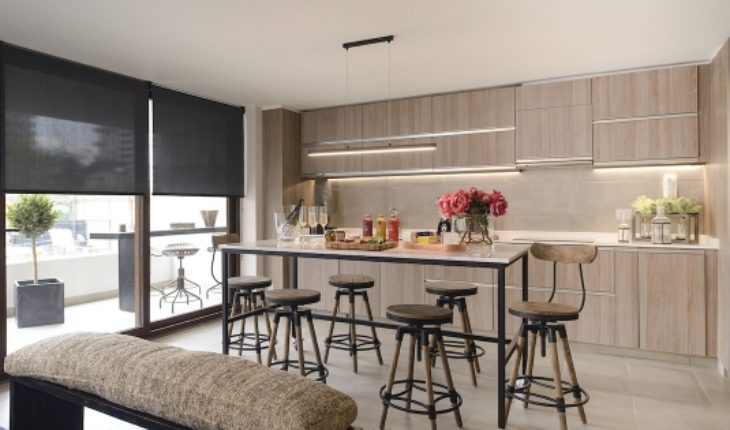An increasingly important factor when buying an apartment, it relates to the value of natural light and how it imprints character to spaces, contributing to the perception of warmth and amplitude.
Architect Eduardo Rivera, manager of the Almagro Office of Design and Interior Design, gave his advice to ensure the choice of a department where the light is used in a good way.
Not all spaces should have the same kind of light
The design of the windows not only becomes the opening and connection with the outside or a simple glass, but should be considered as a filter or skin between the outside and the interior of the apartment. This architectural element acquires an essential relevance in defining the quality, type and quantity of light that is needed at every moment or situation of the day. Therefore, not all spaces should have the same kind of light, as they vary if they are for work, cooking, eating, socializing or sleeping. Here the tastes are individual and the recommendation is to think of the light of an enclosure depending on the use we will want to give you and our own personal preferences.
An orientation for each type of person
North: they tend to be the most desirable by families with children, because they have a vertical luminosity throughout the day, which makes them much more profitable for those who spend most of their time at home.
East: they are preferred by older adults or those who work in their home, as the rays of the sun enter only in the morning with a horizontal projection, becoming more dim in the afternoon.
West: light arrives only in the evenings, with a shade of more yellow and more powerful than at noon. In this case, anyone can adapt to this orientation, being effective for those who want to have more light when they arrive from their jobs or want more warmth in their department.
South: they are the ones who receive light more indirectly, for the sun’s rays fail to project in a straight way. They are ideal for those who spend most of the day away from home, such as young professionals.
Light reaches old spaces “of service”
Light not only has to be present in the bedrooms, living room or dining room, but also appear in the new relevant and everyday spaces of modern life such as the kitchen and bathrooms, both formerly classified as service spaces.
In the case of the kitchen, the windows help to ventilate, but they are also a source of natural light and views to the outside.
In addition, in many distributions the lodge at the bottom of the kitchen changed to make way for illuminated daily dining rooms, creating more welcoming corners and designed to be.
As for the bathroom, with the incorporation of windows the same thing happens. It is a trend that is taking place in some developments, especially in those that have integrated dressing room, since this allows to get the landscape into the space giving a sense of spaciousness. For this it is necessary to build a lattice that helps to cut the direct views.
Types that maximize light
New architectural typologies strategically solve improving the luminosity of their enclosures. The lofts and duplexes, having double height, should use floor-to-ceiling windows throughout the entire facade, which makes the entrance of the light total in the home, being evenly distributed to all enclosures.
Meanwhile, the deptacasa, typology that gathers the advantages of a house but in an apartment, have a differentiating characteristic, because they have a private garden where life is used next to nature, extending to the rest of the spaces of the Department.
The role of the living room and the terrace in bringing light to less-benefited places
In the case of the living-dining room, the landscaped format is privileged with large windows that fold completely towards the terrace. This elongated format takes a key role because it allows light to reach places less benefited where there is no direct light.





